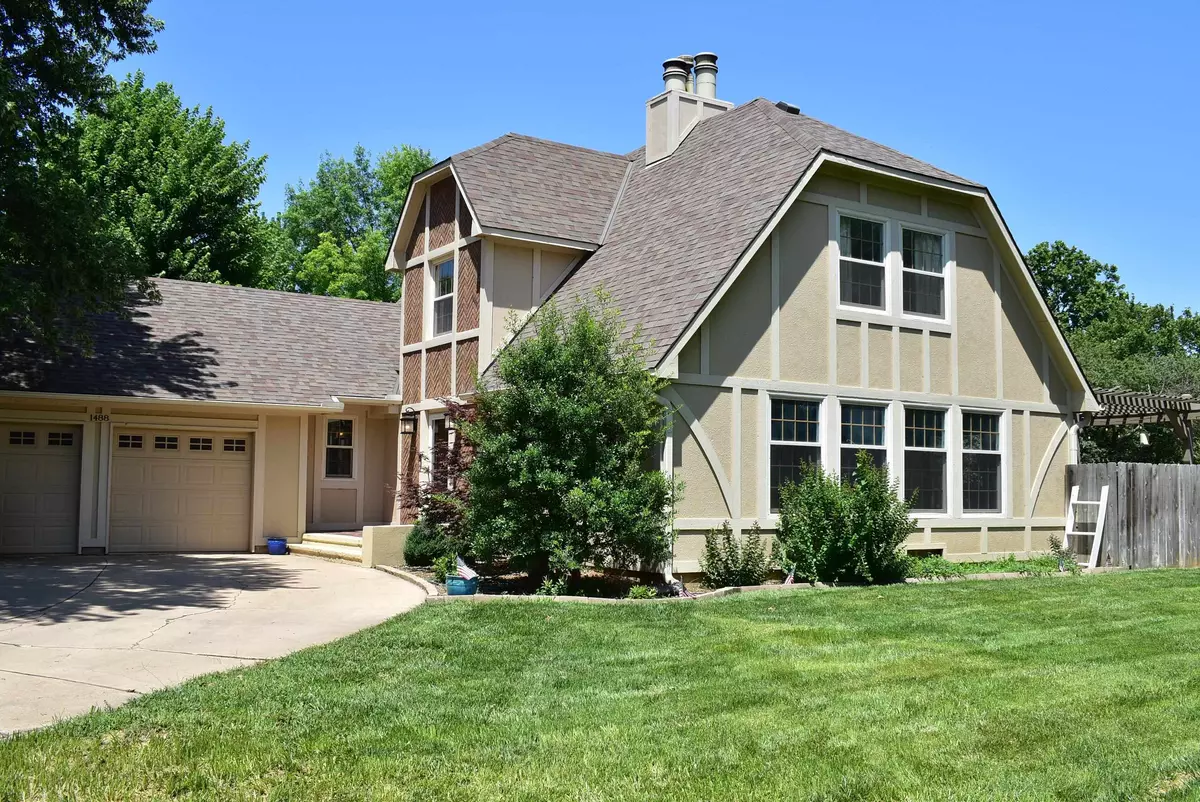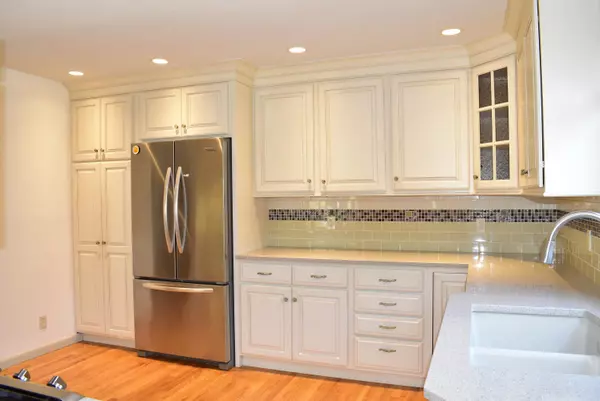$325,000
$325,000
For more information regarding the value of a property, please contact us for a free consultation.
1488 N Valleyview Ct Wichita, KS 67212
5 Beds
4 Baths
3,455 SqFt
Key Details
Sold Price $325,000
Property Type Single Family Home
Sub Type Single Family Onsite Built
Listing Status Sold
Purchase Type For Sale
Square Footage 3,455 sqft
Price per Sqft $94
Subdivision Amarado Estates
MLS Listing ID SCK626974
Sold Date 08/28/23
Style Traditional
Bedrooms 5
Full Baths 3
Half Baths 1
HOA Fees $41
Total Fin. Sqft 3455
Originating Board sckansas
Year Built 1979
Annual Tax Amount $3,862
Tax Year 2023
Lot Size 0.270 Acres
Acres 0.27
Lot Dimensions 11568
Property Description
Welcome home to this large 5 bed, 3 1/2 bath home. Located on a quiet cul-de-sac in the desirable neighborhood of Amarado, this home wont last long. The home features a large updated kitchen with real wood floors, Kitchen Aid appliances and pull out pantry shelves. The spacious living/dining room combo has vaulted ceilings with large windows, wood burning fireplace and loft with built in shelves. The ceiling height is impressive! There are sliding glass doors off the dining room that lead to the backyard. The pergola with its hanging lights is perfect for those quiet nights after swimming in the salt water pool all day in the summer. Great for those BBQ and pool parties! The pool boasts a diving board and so many new upgrades that you will be able to enjoy it for years to come. The backyard also features an adjacent yard with gate perfect for keeping dogs and children away from the pool as well as providing a separate area for playground equipment. If you are tired of having backyard neighbors that can see into your yard, this neighborhood is great! There are walking paths and large common areas separating you. Don't let the fun stop during those winter months, take the party downstairs to the basement bar and rec room. The home has had some updating but there is still room for you to customize and make it truly your own. This home was made for entertaining and will provide you and your family with many memories no matter the season. Schedule your showing today!
Location
State KS
County Sedgwick
Direction Maize and 13th, E to Valleyview
Rooms
Basement Finished
Kitchen Pantry, Granite Counters
Interior
Interior Features Ceiling Fan(s), Central Vacuum, Walk-In Closet(s), Fireplace Doors/Screens, Hardwood Floors, Intercom System, Vaulted Ceiling, Wood Laminate Floors
Heating Forced Air, Gas
Cooling Central Air
Fireplaces Type Two, Family Room, Wood Burning, Gas Starter
Fireplace Yes
Appliance Dishwasher, Refrigerator, Range/Oven
Heat Source Forced Air, Gas
Laundry Main Floor, Separate Room, Sink
Exterior
Parking Features Attached
Garage Spaces 2.0
Utilities Available Sewer Available, Gas, Public
View Y/N Yes
Roof Type Composition
Building
Lot Description Cul-De-Sac, Irregular Lot
Foundation Full, Day Light
Architectural Style Traditional
Level or Stories Two
Schools
Elementary Schools Mccollom
Middle Schools Wilbur
High Schools Northwest
School District Wichita School District (Usd 259)
Others
HOA Fee Include Gen. Upkeep for Common Ar
Monthly Total Fees $41
Read Less
Want to know what your home might be worth? Contact us for a FREE valuation!

Our team is ready to help you sell your home for the highest possible price ASAP






